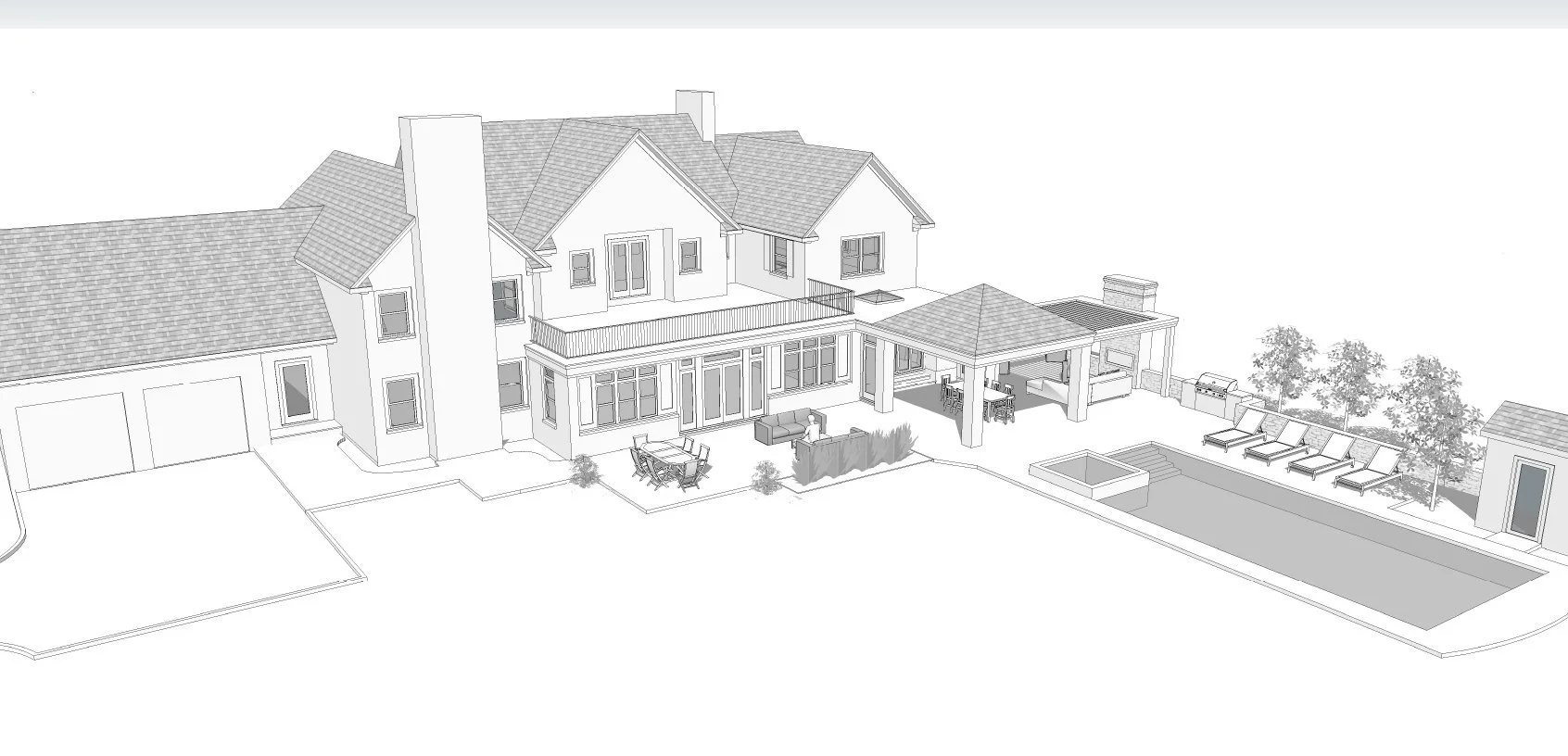This 4,200 sq. ft. custom home is an adjunct multipurpose building adjacent to a large estate residence in northern New Jersey. Functions include a 2 bedroom guest house, a large 1,200 square foot 2 story entertainment party space and a large south facing greenhouse. The clients are vegitarians and are developing this adjacent property into a ‘farm to table’ facility with approximately an acre of vegetable gardens and a 1,000 sq. ft attached greenhouse- hence the barn vernacular.
Solar collectors, passive solar greenhouse design and trombe wall construction are intended to make this structure as energy independent as possible. Anticipated construction start is late spring 2022.
Greenhouse addition / Passive Solar- garden, greenhouse and kitchen additions radically change this 50’s center hall into a more open, functional and energy efficient structure with a much nicer back yard and indoor/outdoor relationships. The greenhouse structure acts not only as a combination seasonal sitting/growing area but also serves as a passive solar heat source in the winter months. Key to the greenhouse function is ability to ventilate and exhaust in the warmer months. Solar collectors on south facing roofs adds to the energy independence.
Alterations and second floor addition to an existing ranch












